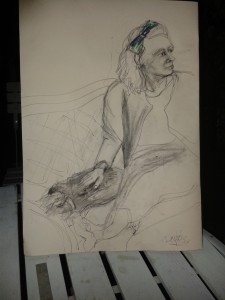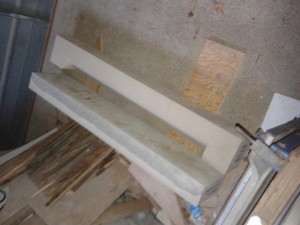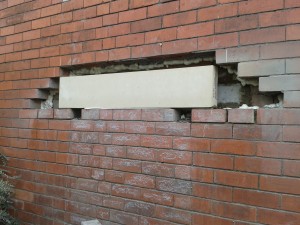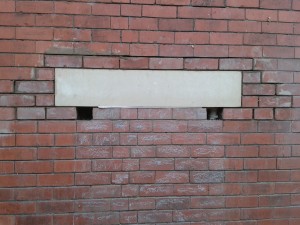I’ve been here a month now and spent happy mornings drawing in the Käthe Köllwitz Museum,the Bode Museum and the New and Old National Gallery museum. But there is so much more going on. It has been enormously satisfying to discover all the drawing groups in cafes and galleries.
Category: project management
Summer portrait project
As a change to the advertised service, I am doing some portraits of people who live on the mooring.
Yes, my life has altered slightly. I am now living on a narrowboat on the Regent’s Canal in London. It is a life of bilge pumps, macerator loos, failed radiator hoses, and being able to cycle to work in twenty minutes and walk to work in 35. I hear coots bickering outside my window, watch the boys from the estate opposite throw eggs at people, and am awoken at three am by a duck landing on the roof.
Here are some of the people who live in the other boats, drawn by me in July.
Strictly come dancing as a reflection on society
I have just been reading Michael Young’s comment on the Labour party and meritocracy – http://www.theguardian.com/politics/2001/jun/29/comment
It inspired a train of thought about the BBC TV knock-out show “Strictly Come Dancing” and how it is a perfect mirror of our society.
- You are led to believe that the winner will succeed on merit, but in fact it is the popular vote
- You are led to believe that it is a level playing-field, but in fact some entrants have innate advantages, such as youth, training, time to rehearse, etc
- The public vote is based on appeal to the public rather than any objective standard of merit. The appeal to the public is largely based on their existing fanbase, so people n soap operas have an advantage over foreign sports stars who nobody knows
- You are led to believe all dances are equal, but the quality of the choreography has an impact of the appeal of the dance.
It is easy to match this to the illusion of meritocracy that we are presented with in Great Britain. while there is a fantasy that we are all on a level playing-field; in fact it is highly influenced by who you know, who knows you, what your looks and previous training provide, and who your partner is.
I would merely like to suggest that all who are currently in power have benefited by enormous good fortune; whether it is winning the genetic lottery (being born into a rich family, such as George Osborne), having the acceptable looks to get a parliamentary seat, or having the luck to get born into an age where you can get a parliamentary seat (yes, Nicky Morgan, one hundred years ago you could not have voted in a UK election).
So let us remember that the person lifting the glitter ball as the winner of Strictly Come Dancing was the beneficiary of an awful lot of luck as well as hard work – after all, they had to beat a far higher number of possible candidates just to take part in the show.
Project planning – basement window
I have learnt a great deal about windows in the last few days. Primarily that aesthetics are very important and most PVC sash windows, while cheap, are unsatisfactory.
This is because whatever you do, the central bar looks too wide compared to a Victorian/Edwardian one.
We have a wall facing the street, in which we are planning to place a window so that our basement will have daylight. The first step was to decide on the size of the window.
This simple task required us to move several piles of wood that was due to be reclaimed and cut into pieces suitable for the wood burner but just hadn’t quite got round to it yet. We then had to get rid of a large quantity of cotoneaster and ivy that was cunningly concealing the wall.
Finally, we took our trusty set of chalks, and drew on the wall. The window had to be in line with the sash windows on the floor above. We counted bricks and measured. The lintels are in yellow and the window opening is in blue.
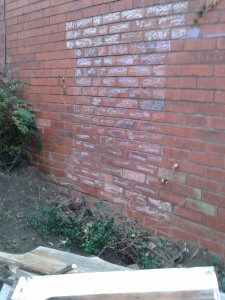
I feel I must point out that the plant that has not yet been dug up is very, very spiky.
The outside lintels are made of reconstituted stone. Did you know that you need to have two lintels if you have a cavity wall, one to support the inside wall (which can look like a lump of concrete because it will be plastered) and one to support the outside wall which may be decorative.
Here are the decorative ones. They are on the floor of the garage. In a place where they can conveniently be tripped over. I haven’t got a photograph of the concrete lump because it went from the back of the car into the wall on the same day. The stone ones had to be ordered in advance and made to measure.
The lintels then had to be inserted into the wall.
Yes. First of all you cut a hole in the outside wall. Then you cut a hole in the inside wall. Then you put the inside lintel into the hole in the inside wall. Then you fill up the gap with expanding foam. Then you put the outside lintel into the wall. This was a complex job, because the bricks had to be rearranged so that the course immediately under the lintel supported them as much as possible. PB (perfectionist builder) carefully removed, recut and replaced the bricks to ensure that this would happen. The bricks immediately under the lintel have been changed to a brick and a three-quarter brick to provide proper support.
You can see the grey ends of the inside lintel. It’s bigger, so didn’t need the fancy brickwork rearrangement to support it.
Here is a picture of the brick cutting.
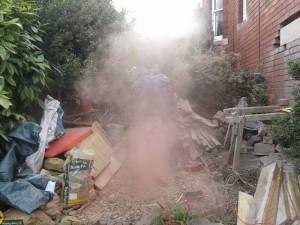
And finally, here is a real lintel in the wall instead of a chalk one.
It’s very beautiful.
Finally, just for the record. Here is a picture of the inside of the wall. I have drawn a window with chalk on the wall. And some trees and flowers and foliage. Chalk is not very effective on masonry paint.
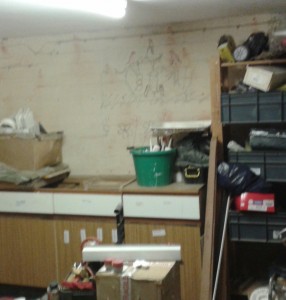
Before the window-to-be could be drawn on the wall, a set of cupboards had to removed from on top of the current set of cupboards. This required us to clear a space in the room in which the cupboards could be put. Which required us to move the washing machine and sink which were currently in the place where the other cupboards now are. Which required us to replumb the kitchen sink in the floor above.
So if I was to start at the other end of the project, the first requirement would be
“Find both sides of the wall in which you are going to put a window”
We haven’t ordered the window yet. That would be going a bit far.
Feature development and house conversion
I’ve not been blogging for a while because we have bought a fixer-upper house which needed a fair amount of work. I can’t help but be struck by the horrifying similarities between house conversion and software development.
- The estimates are always too short: people calculate the work period, and even when they’re being generous, they forget to allow for being pulled off onto another more important (paying) job, set up costs, or the time spent searching for the library routine/thermostat which will do the job you want rather than all the others which nearly do the thing you want.
- The code/wiring/plumbing that you have to interface with is always spaghetti and it takes much longer than it should do.
- The code/drainage/etc that you have to interface with has not been documented and you will need to follow it through twisty strange paths and try and work out where the spurs go.
- Even if it used to be fine, old code/wiring/plumbing does not match with current building standards/operating systems and has to be re-done.
- Good programmers/builders etc cannot resist the temptation to do something well rather than well enough. This can take a long time.
- Ambitious heads of engineering/house owners will suddenly have a brilliant idea about how something could be done better and require the whole thing to be re-designed half way through. They may well be correct but it adds a great deal to the time and cost.
- It is disheartening to see no apparent progress.
- There is a struggle between designing a usable interface and a functional system. Sometimes the people who have to do the extra work to make something easy and pleasurable to use rather than the way they’d first thought of it can be resistant to extra work.
So, given the fact that all the engineers/builders involved are intelligent craftsmen, how can the process be less painful?
I decided to apply some of the principles of Agile project management to the building project.
In Agile management, there is this fantasy (and it is a fantasy in many cases) that you can work on a discrete feature and get it through design and test in a solid blast, close it off, and then go onto the next thing. There are various buzz words around it, such as the scrum, the daily stand-up meeting when everyone talks through how they’ve got on and what needs to be done.
It’s not a place for novices.


